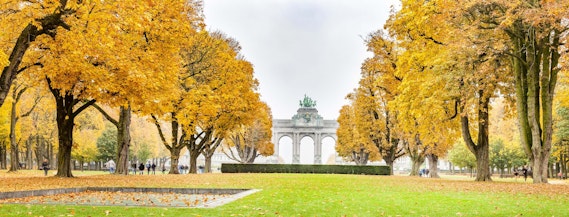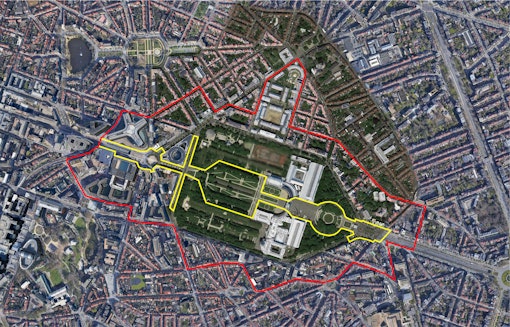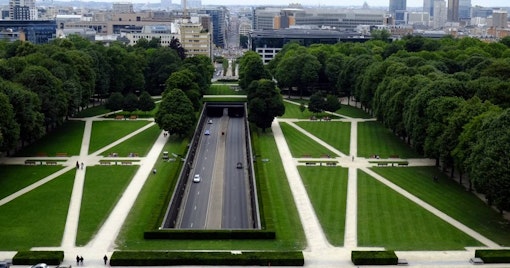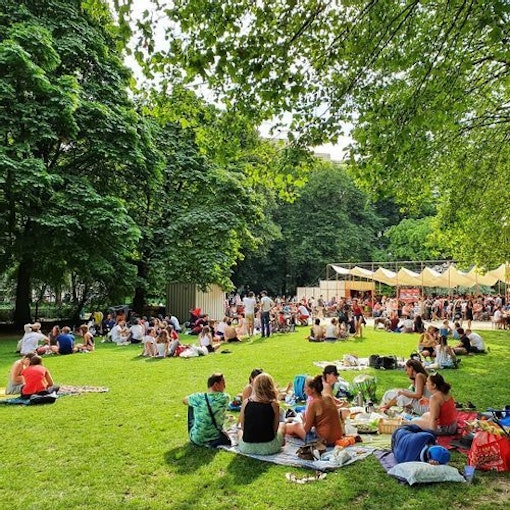
Brussels
Inhabited milieu’s challenges- Scale: XL/L
- Team representative: architect, urban designer, landscape architect
- Location: Brussels Capital Region
- Population: 1,2 million inhabitants
- Study site: 93 ha
- Project site: 14 ha
- Site proposed by: asbl Horizon 50 – 200
- Actors involved: asbl Horizon 50 – 200, European Commission, Brussels Capital Region
- Owners of the site: Belgian Federal State
- Commission after competition: Feasibility study
THREE SYMBOLIC AMBITIONS
• The Belgium bicentennial anniversary in 2030 is inspiring the vision of the Jubilee Park as the new creative area embodying the presence of Europe in Brussels as well in its structural shape, as in the public uses of its build and unbuild spaces.
• The masterplan elaborated by the ASBL HORIZON 50/200 identifies as one out of 5 projects a landscape and architectural intervention to “reinforce the links between the City, the Parc and the European institu-tions” in the historic axes and in the parameter of the tunnel opening “Trémie Kennedy”. The idea would be to make EU institutions´ and Commission´s achievements more accessible and tangible to the public in this parameter.
• The “Europan 17“ competition is a flagship project of the Commission´s “New European Bauhaus” initia-tive. The initiative aims at a positive and tangible, culture-oriented, people-centred and inclusive experience. The Redevelopment of the Cinquantenaire Parc is integral part of the new urban vision of the European Quarter of the Brussels Capital Region and the City of Brussels which is a NEB reference project. The Eu-ropean Commission is contributing to the transformation of the quarter and working towards the delivery of NEB initiatives also as part of its own real estate strategy and its responsibility as an important actor in the European quarter in Brussels.
MONUMENTS AND NATURE FRAGILISED BY UNDERGROUND INFRASTRUCTURES
The Jubilee Park “Parc du Cinquantenaire” was created around 150 years ago, to celebrate Belgium’s fif-tieth anniversary. Initially conceived to represent the political and economic power of the Belgian State, its context has considerably changed since its creation, with the evolution of mobility paradigms and the gra-dual development of the European institutions on the edges of the park. In the last 50 years, the park has suffered several transformations, due to an incredibly dense underground infrastructure, including the creation of an automobile tunnel, overhanging a metro tunnel, which cuts the park in two at its central axis. The park is also suffering from the new constraints (heavy rainfall and drought) imposed by climate change.

Questions to the competitors
The uses of the park have diversified since its creation (sports, leisure, mobility, etc.), sometimes putting it at risk. The EU Commission has set up a think tank to rethink about the whole EU Institutions area as an opened living city, and not anymore a monofunctional tertiary enclosure. Recent developments in terms of soft and micro-mobilities impose to think about the automobile mobility in the next 30 to 50 years: will the car traffic be the same? These are major changes already ongoing in the urban conditions of the park.
FROM SCHUMAN TO MERODE AND ACROSS
The reflection zone of the competition (red zone) wants to enhance the
necessary urban relations of build and unbuild spaces. Therefore, the
reflection zone associates the close neighborhoods of the park, as well
in their structural as their social, economic and functional conditions.
The intervention zone (yellow zone), emphasizes the structural
relations between two important urban poles: the Schuman roundabout, on
the Brussels municipality territory, identified as the center of the
European Institutions area, and the Merode cross point, on the Etterbeek
municipality territory, introducing a more multifunctional urban
typology.This axis as to be seen as a cursor line generating diverse
relations across. A covering or a catwalk above the tunnel has to be
seen as a result of these relations, not as a goal in itself.
> How can the Jubilee Park become an inspiring place according to the
vision of the New European Bauhaus (NEB) principles (Sustainable,
Together, Beautiful) and criteria (participatory process, Multi-level
engagement, Transdisciplinary approach) ?
> How can the Jubilee Park
become a gathering space adapted to issues related to climate changes ?
How can light or more offensive interventions favor these two goals?
> Is an intervention in the parameter of the tunnel opening –Trémie Kennedy – an opportunity to present achievements of the EU institutions´ and the Commission in an accessible and tangible way to the public?

